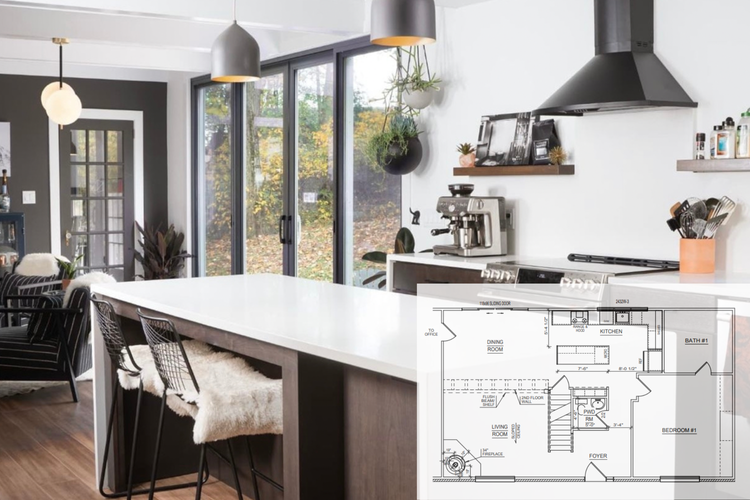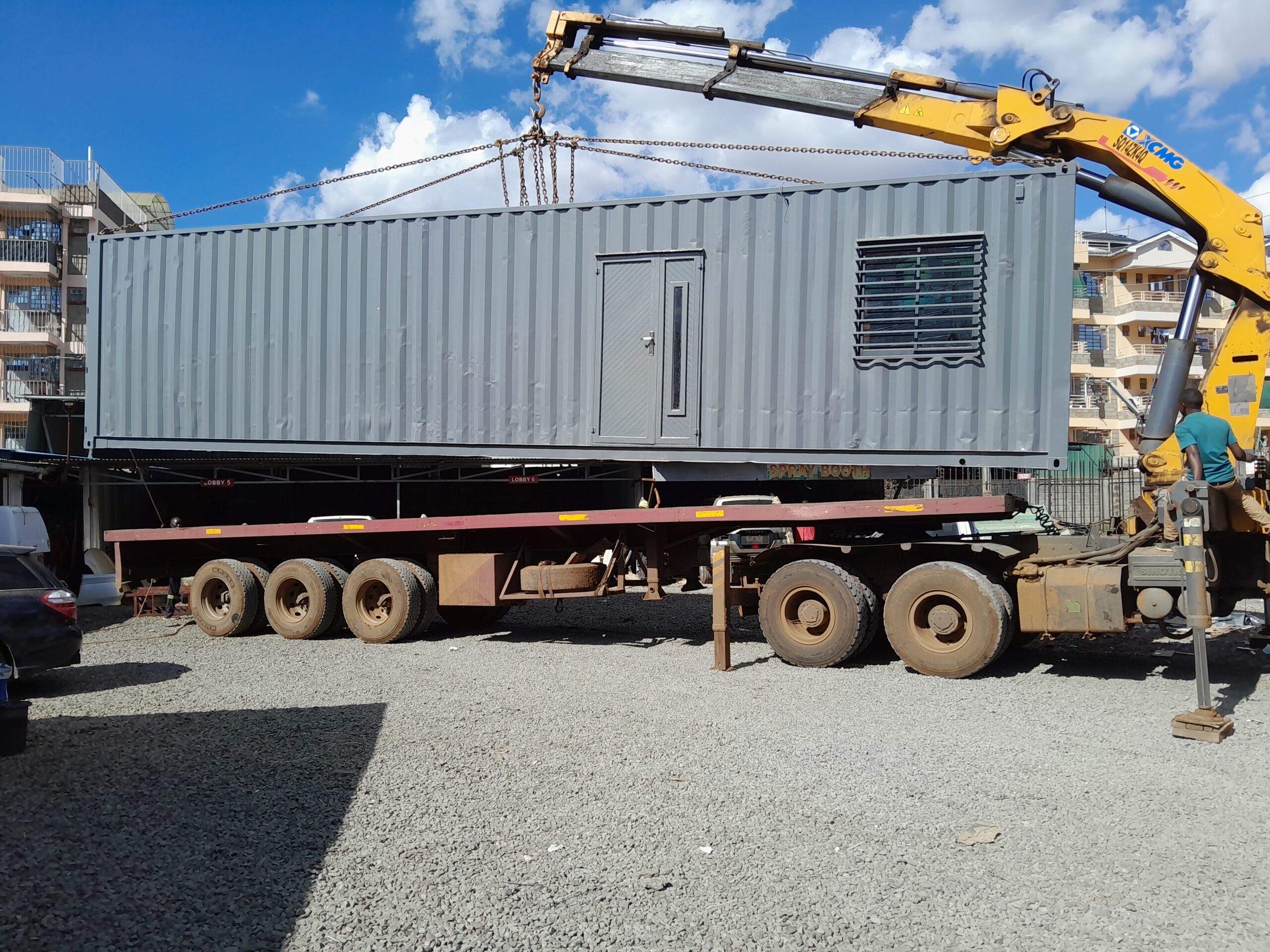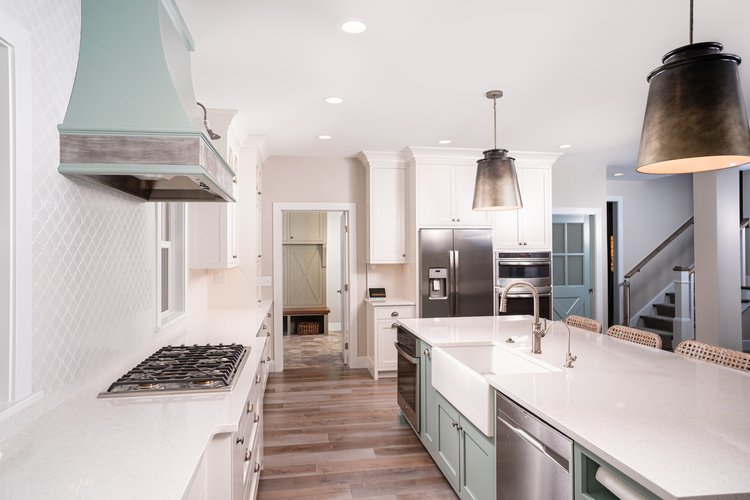From Start to Finish.
AND BEYOND.
The decision to transform your space—whether a home, business, or community project—reflects growth, ambition, and trust. At Hazon Engineering Ltd, we honor this journey by crafting experiences as purposeful as the structures we build. We’re more than engineers and builders; we’re partners in turning your vision into reality. Our design-build process eliminates guesswork and stress. From your first sketch to the final handover, we listen deeply, innovate relentlessly, and tailor solutions to your budget and lifestyle. Whether it’s a modular home that scales with your family, a prefab workspace that fuels productivity, or an affordable housing community that uplifts neighborhoods—we’re with you. No cookie-cutter plans. No surprises. Just collaborative craftsmanship that turns "what if" into "what’s next."
Let’s Build Your Dream Together—and Shape Africa’s Future, One Project at a Time. 🏡✨

Step One: Let’s Get Acquainted
Your vision begins here. Share your contact details and project goals—whether it’s a custom home, modular office, or community housing—and we’ll send a concise Project Brief Form. After reviewing, we’ll schedule a call to align on your needs, budget, and timeline. Next, our team visits your site for an in-person consultation, where we map out a preliminary scope and outline how our innovative solutions (like prefab designs or KMRC partnerships) can bring your project to life.
Step Two: The Design Revolution
With a signed agreement, our engineers and designers dive into your space. For modular projects, we analyze site conditions and present 3D renderings of container conversions, A-frame structures, or bespoke builds. For community developments, we incorporate scalable, sustainable features. At your Design Review, we refine plans to match your vision, budget, and functional needs—ensuring every detail, from energy efficiency to cultural aesthetics, aligns with your goals.


Step Three: Smart Customization
Time to personalize! For modular builds, explore finishes at our Material Hub—choose durable roofing, eco-friendly insulation, or terrazzo floors tailored to Africa’s climate. For housing developments, select community layouts, shared amenities, or cost-saving prefab options. Our team guides you through every decision, balancing style, durability, and budget. Pro tip: We pre-source materials to avoid delays and price hikes.
Step Four: Precision in Motion
Permits secured. Final drawings approved. Let’s break ground! For modular projects, we prefabricate components off-site while preparing your land. For large-scale builds, we finalize timelines and stage resources. At the Pre-Construction Summit, we review logistics, introduce your project manager, and share access to our client portal for real-time updates. Rest assured: We handle everything from soil testing to utility hookups.


Step Five: Seamless Partnership
As a design-build leader in Africa, we merge creativity with technical rigor. Our team manages all phases—engineering, sourcing, construction—using collaborative tools to keep you informed. Over 60% of clients return for repeat projects, like expanding schools or adding housing units. Why? We build trust, not just structures. From the first sketch to the final handover (and future upgrades), we’re your lifetime partners in progress.
Let’s break boundaries, not budgets. Together, we’ll build spaces that uplift communities and inspire generations. 🏗️🌍
